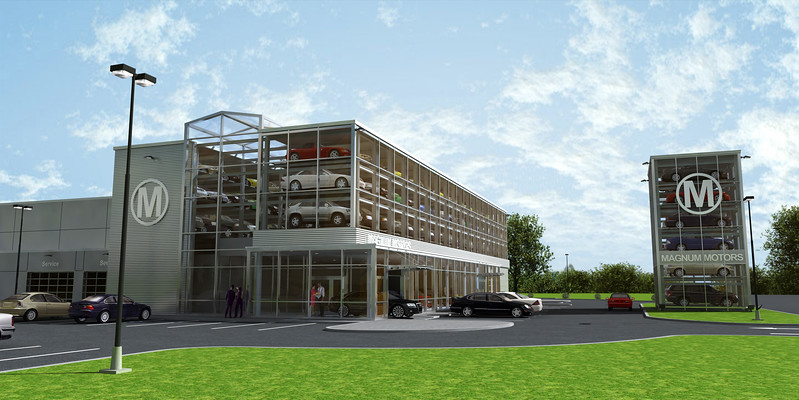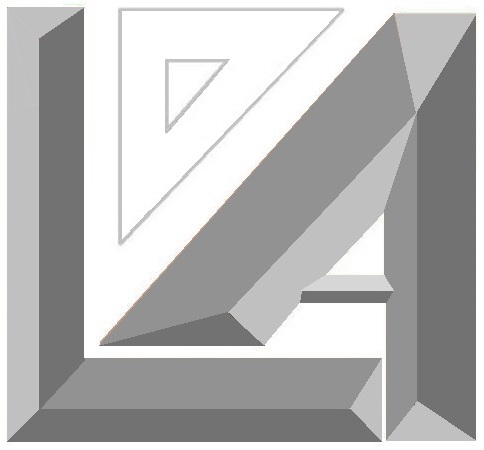3D Renderings
Lam Architecture 3D renderings incorporate precisely scaled measurements that result in an accurate real-life digital depiction of your project. Our 3D models not only reveal the highlights of your design but it also allows you to review each detail, so you too can plan necessary changes before you even begin the construction process. These renderings also serve as valuable marketing and sales tools for commercial building projects, or inspiration for the décor of a residential construction.
Lam Architecture maintains offices in Saddle Brook and Washington Township in New Jersey. While our projects originated in Edison, Paramus, surrounding areas in Northern and Central New Jersey, we are expanding our operations throughout the New York Metropolitan region.
Lam Architecture’s advanced 3D rendering capabilities:
- - Permits us to create any model from photos, pictures, designs or charts
- - Allows building planners to view a realistic example of a design and construction site before a single brick is laid
- - Helps to avoid construction delays and minimize costly errors

Bring your Project to Life with 3D Rendering
3D renderings
Visit and enjoy the many photo-realistic renderings of actual Lam Architecture Auto Dealership projects throughout this website, most of which were actually constructed!
Interior renderings
A 3D vision of the interior of your project allows you to evaluate and choose various lighting styles, colors and furnishings in advance of the actual construction!
Exterior renderings
By using photographs of your project site, we create dimensionally accurate 3D renderings that help us refine the details and colors of proposed structures and buildings.



