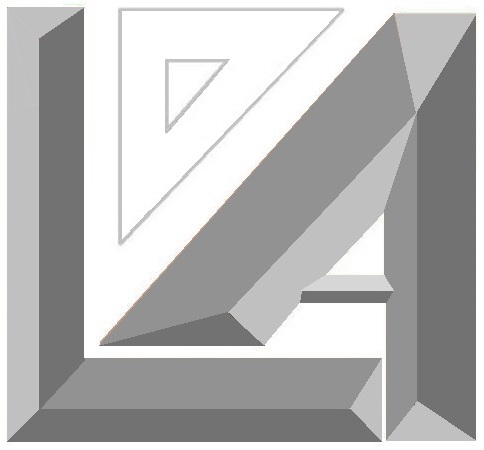LAM ARCHITECTURECOMMERCIAL ARCHITECTURE AND ALL RELATED BUILDING DESIGN SERVICES
WE ARE EXPANDING THROUGHOUT THE TRI-STATE AREA
Serving New York, New Jersey, Connecticut, and Other States
Lam Architecture, LLC, based in NJ, provides complete architectural services for commercial clients. We are recognized for our in-depth mastery of the profession, quality of completed design, and the high level of our client service. We assemble and lead custom-staffed, per-project Design Teams, including licensed Mechanical, Electrical, Plumbing and Fire Protection, Structural engineers, and any qualified specialists required for a project. We have successfully completed many commercial projects since 1997, with our expertise increasing with each success.




